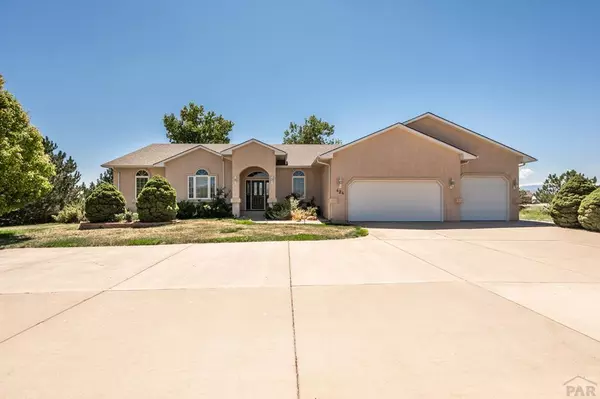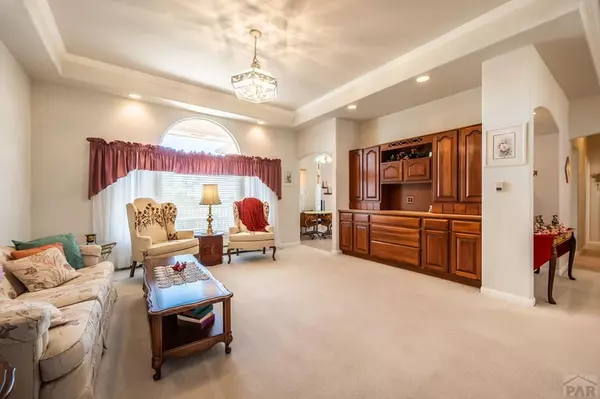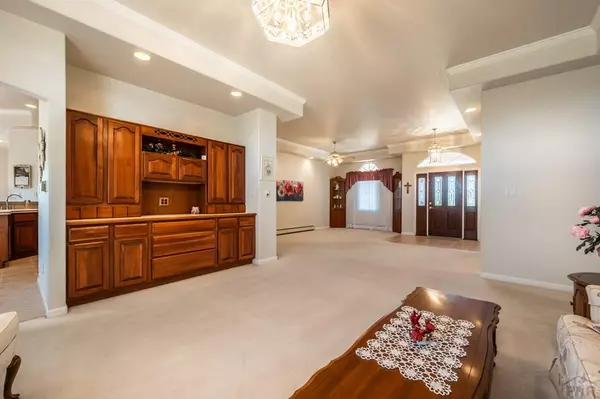424 S Avenida Del Oro E Pueblo West, CO 81007
UPDATED:
01/08/2025 04:50 PM
Key Details
Property Type Single Family Home
Sub Type Single Family
Listing Status Active
Purchase Type For Sale
Square Footage 4,980 sqft
Price per Sqft $120
Subdivision Pueblo West Acreage
MLS Listing ID 222906
Style Ranch
Bedrooms 5
Full Baths 4
Three Quarter Bath 1
HOA Y/N No
Year Built 1999
Annual Tax Amount $3,880
Tax Year 2023
Lot Size 1.230 Acres
Acres 1.23
Property Sub-Type Single Family
Property Description
Location
State CO
County Pueblo
Area Pueblo West
Zoning A-3
Rooms
Basement Full Basement, Partially Finished/Livable
Interior
Interior Features Tile Floors, Window Coverings, Jetted Tub, Ceiling Fan(s), Smoke Detector/CO, Garage Door Opener, Security System Owned, Walk-In Closet(s), Cable TV, Walk-in Shower
Fireplaces Number 1
Exterior
Exterior Feature Paved Street, Horses Allowed, Corner Lot, Mountain View
Parking Features 3 Car Garage Attached
Garage Spaces 3.0
Garage Description 3 Car Garage Attached
Schools
School District 70
Others
Ownership Seller
SqFt Source Court House
Virtual Tour https://tour.usamls.net/424-Avenida-Del-Oro-E-Pueblo-West-CO-81007--222906/unbranded




