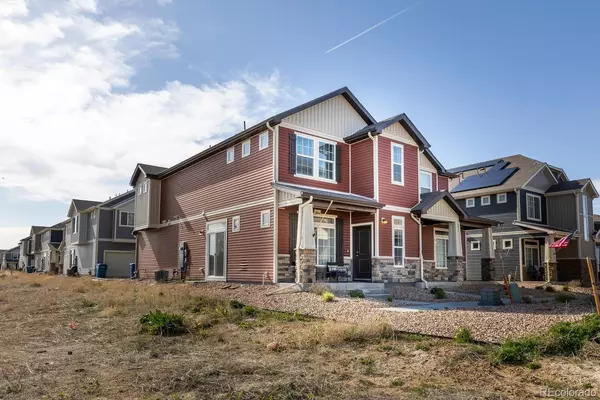See all 31 photos
$2,795
3 BD
2 BA
1,646 SqFt
Active
18002 E 103rd AVE Commerce City, CO 80022
REQUEST A TOUR If you would like to see this home without being there in person, select the "Virtual Tour" option and your agent will contact you to discuss available opportunities.
In-PersonVirtual Tour
UPDATED:
01/20/2025 07:03 PM
Key Details
Property Type Single Family Home
Sub Type Single Family Residence
Listing Status Active
Purchase Type For Rent
Square Footage 1,646 sqft
Subdivision Reunion
MLS Listing ID 5734145
Bedrooms 3
Full Baths 2
HOA Y/N No
Abv Grd Liv Area 1,646
Originating Board recolorado
Year Built 2021
Property Description
Experience modern living in this stunning 3-bedroom, 2.5-bathroom corner-lot home located in the highly desirable community of Reunion, Colorado. Built in 2021, this newer home offers 1,646 square feet of thoughtfully designed space, perfect for anyone looking for comfort and convenience in a rental. As an end-unit, you'll enjoy added privacy and a sense of openness, with your side entry leading directly to a scenic open field—a peaceful escape right outside your door.
Inside, the inviting open floor plan flows seamlessly from the living room to a cozy reading nook, with beautiful flooring throughout. The spacious kitchen is a chef's dream, featuring a large island, modern stainless steel appliances, a roomy pantry, and a stylish backsplash. Need extra storage? The attached two-car garage includes overhead shelving, giving you plenty of space to stay organized.
Upstairs, you'll find three generously sized bedrooms, including a bright primary suite complete with a luxurious ensuite bathroom, dual vanities, and a walk-in closet. The secondary bedrooms are filled with natural light, making the space feel bright and welcoming.
Located in the vibrant Reunion community, you'll be close to local trails, parks, and have easy access to I-70 for smooth commuting. Whether you're relaxing in the comfort of this beautifully maintained home or exploring the neighborhood, this rental offers a perfect blend of style, functionality, and convenience. Don't miss the chance to make this your new home!
Inside, the inviting open floor plan flows seamlessly from the living room to a cozy reading nook, with beautiful flooring throughout. The spacious kitchen is a chef's dream, featuring a large island, modern stainless steel appliances, a roomy pantry, and a stylish backsplash. Need extra storage? The attached two-car garage includes overhead shelving, giving you plenty of space to stay organized.
Upstairs, you'll find three generously sized bedrooms, including a bright primary suite complete with a luxurious ensuite bathroom, dual vanities, and a walk-in closet. The secondary bedrooms are filled with natural light, making the space feel bright and welcoming.
Located in the vibrant Reunion community, you'll be close to local trails, parks, and have easy access to I-70 for smooth commuting. Whether you're relaxing in the comfort of this beautifully maintained home or exploring the neighborhood, this rental offers a perfect blend of style, functionality, and convenience. Don't miss the chance to make this your new home!
Location
State CO
County Adams
Interior
Heating Forced Air
Cooling Central Air
Fireplace N
Exterior
Exterior Feature Playground
Garage Spaces 2.0
Pool Indoor, Outdoor Pool
Total Parking Spaces 2
Garage Yes
Building
Lot Description Borders Public Land
Level or Stories Two
Schools
Elementary Schools Second Creek
Middle Schools Otho Stuart
High Schools Prairie View
School District School District 27-J
Others
Senior Community No
Special Listing Condition None
Pets Allowed Cats OK, Dogs OK

© 2025 METROLIST, INC., DBA RECOLORADO® – All Rights Reserved
6455 S. Yosemite St., Suite 500 Greenwood Village, CO 80111 USA
6455 S. Yosemite St., Suite 500 Greenwood Village, CO 80111 USA
Listed by Capital Property Group LLC • josh@capitalpropgroup.com,303-204-4464




