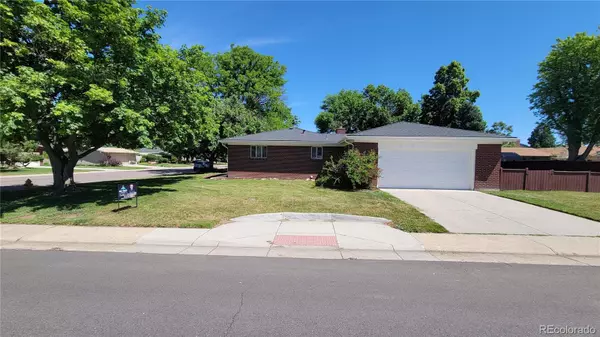2998 S York ST Denver, CO 80210
UPDATED:
01/26/2025 12:40 AM
Key Details
Property Type Single Family Home
Sub Type Single Family Residence
Listing Status Active Under Contract
Purchase Type For Sale
Square Footage 2,525 sqft
Price per Sqft $326
Subdivision Cherry Hills Vista
MLS Listing ID 3647882
Style Traditional
Bedrooms 4
Full Baths 1
Half Baths 1
Three Quarter Bath 1
HOA Y/N No
Abv Grd Liv Area 1,291
Originating Board recolorado
Year Built 1958
Annual Tax Amount $3,614
Tax Year 2023
Lot Size 8,276 Sqft
Acres 0.19
Property Sub-Type Single Family Residence
Property Description
Situated on a spacious corner lot, the property offers an expansive backyard perfect for relaxation or entertaining. The automatic sprinkler system in both the front and backyards makes lawn care effortless. The oversized two-car garage provides ample space to accommodate nearly any vehicle, with plenty of room left for storage.
Inside, you'll find gleaming hardwood floors throughout the main level. The layout features a welcoming front living room that seamlessly flows into the dining area, which connects to the kitchen. Step out from the dining area to a covered and carpeted rear patio, allowing you to enjoy outdoor living in any weather.
The main level also includes two secondary bedrooms with a shared full bathroom, as well as a primary bedroom with its own private half-bath – all showcasing beautiful hardwood floors.
The finished basement offers additional living space, including a large recreation room, a non-conforming bedroom with a 3/4 bathroom, and a combination storage, mechanical, and laundry room.
Conveniently located near everything you need this home is in excellent condition and ready for its next owner to move in and create a lifetime of memories.
Note: Square footage is based on public records. While the basement is finished, a portion of it is a storage area and may not be considered fully "finished" space.
Location
State CO
County Denver
Zoning S-SU-D
Rooms
Basement Full
Main Level Bedrooms 3
Interior
Interior Features Smoke Free
Heating Forced Air
Cooling Central Air
Flooring Carpet, Wood
Fireplaces Number 1
Fireplaces Type Dining Room
Fireplace Y
Appliance Dishwasher, Disposal, Dryer, Gas Water Heater, Microwave, Range, Washer
Laundry In Unit
Exterior
Exterior Feature Private Yard
Parking Features Concrete, Exterior Access Door
Garage Spaces 2.0
Fence Full
Roof Type Composition
Total Parking Spaces 2
Garage Yes
Building
Lot Description Corner Lot, Level, Sprinklers In Front, Sprinklers In Rear
Foundation Concrete Perimeter
Sewer Public Sewer
Level or Stories One
Structure Type Brick
Schools
Elementary Schools Slavens E-8
Middle Schools Merrill
High Schools Thomas Jefferson
School District Denver 1
Others
Senior Community No
Ownership Estate
Acceptable Financing 1031 Exchange, Cash, Conventional, FHA, Jumbo, VA Loan
Listing Terms 1031 Exchange, Cash, Conventional, FHA, Jumbo, VA Loan
Special Listing Condition None

6455 S. Yosemite St., Suite 500 Greenwood Village, CO 80111 USA




