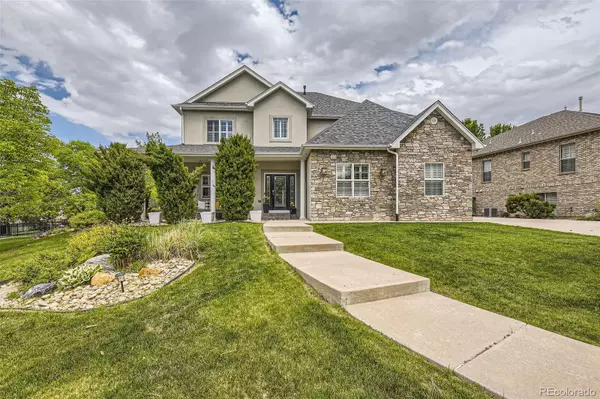7456 S Moore CT Littleton, CO 80127
UPDATED:
02/18/2025 07:54 PM
Key Details
Property Type Single Family Home
Sub Type Single Family Residence
Listing Status Active
Purchase Type For Sale
Square Footage 4,649 sqft
Price per Sqft $257
Subdivision Meadows Sanctuary
MLS Listing ID 3289941
Style Contemporary
Bedrooms 5
Full Baths 3
Half Baths 1
Three Quarter Bath 1
Condo Fees $202
HOA Fees $202/mo
HOA Y/N Yes
Abv Grd Liv Area 3,112
Originating Board recolorado
Year Built 2005
Annual Tax Amount $6,815
Tax Year 2023
Lot Size 0.270 Acres
Acres 0.27
Property Sub-Type Single Family Residence
Property Description
the MEADOWS SANCTUARY! New Roof May of 2024, New Carpet, New Light fixtures and Gleaming wood floors! This home
sits on an oversized amazing lot! Get ready to be greeted with a roomy front porch/entry way with a Pottery Barn styled
Oversized swing and patio/sitting area. This Gorgeous 2 story home has 4649 in square footage with 5 bedrooms/5 baths
and full finished basement! Kitchen has large, custom oversized granite Island with a stainless steel induction range.
Stainless steel Smart Refrigerator, stainless steel Dishwasher and large walk-in Pantry. Living room has a gas
fireplace, built-in Shelving/Mantle and Custom Plantation shutters. Dining room is right off the kitchen and has room for a
full sized dining room table. Main floor has and Office/Den with glass french doors and a 1/2 bath for guests. You will love
the Full mud/laundry room with locker style cabinets, wet sink and additional refrigerator. Upstairs enjoy a beautiful
Primary bedroom with gas fireplace, 5 piece bath with soaking tub/double sink and large walk in closet. There are 3
Additional bedrooms upstairs with one that has full in suite bath and the other 2 share a jack and jill bath. The basement is
extra large and fully finished with a wet bar, Large bedroom with built in closet and 3/4 bathroom. This roomy finished basement is Great for a media, theatre or game room. Three car garage with new garage doors, epoxy flooring/workshop cabinets/car lovers dream. Close commute in any direction with easy access to C-470, retail and shopping Mall.
The 3 car garage has new garage doors, epoxy floors and car lovers dream cabinets! Close commute in any direction with access to C-470, Retails stores, restaurants and Shopping Mall. Quick Possession
Location
State CO
County Jefferson
Zoning P-D
Rooms
Basement Finished
Interior
Interior Features Ceiling Fan(s), Eat-in Kitchen, Entrance Foyer, Five Piece Bath, Granite Counters, Jack & Jill Bathroom, Kitchen Island, Open Floorplan, Pantry, Primary Suite, Smoke Free, Hot Tub, Utility Sink, Walk-In Closet(s), Wet Bar
Heating Forced Air
Cooling Central Air
Flooring Carpet, Wood
Fireplaces Number 2
Fireplaces Type Living Room, Primary Bedroom
Fireplace Y
Appliance Dishwasher, Disposal, Oven, Range, Refrigerator
Exterior
Exterior Feature Spa/Hot Tub
Parking Features Concrete, Dry Walled, Finished, Floor Coating
Garage Spaces 3.0
View Mountain(s)
Roof Type Composition
Total Parking Spaces 3
Garage Yes
Building
Lot Description Landscaped, Sprinklers In Front, Sprinklers In Rear
Foundation Slab
Sewer Public Sewer
Water Public
Level or Stories Two
Structure Type Brick,Frame
Schools
Elementary Schools Ute Meadows
Middle Schools Deer Creek
High Schools Chatfield
School District Jefferson County R-1
Others
Senior Community No
Ownership Individual
Acceptable Financing Cash, Conventional
Listing Terms Cash, Conventional
Special Listing Condition None
Virtual Tour https://cineflyfilms.com/moore/

6455 S. Yosemite St., Suite 500 Greenwood Village, CO 80111 USA




