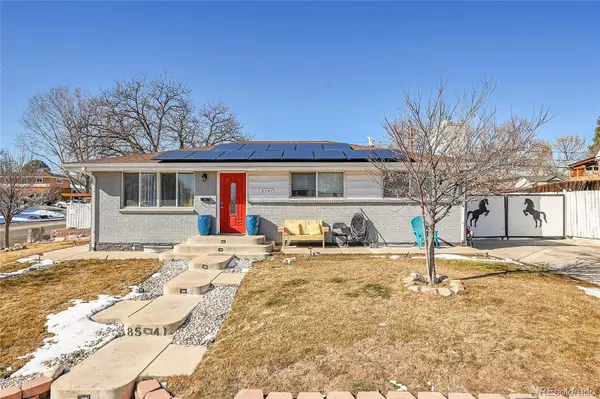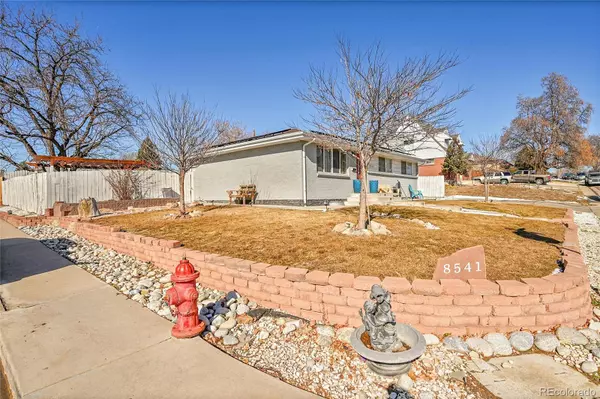8541 Corona ST Denver, CO 80229
UPDATED:
02/03/2025 02:59 AM
Key Details
Property Type Single Family Home
Sub Type Single Family Residence
Listing Status Pending
Purchase Type For Sale
Square Footage 2,240 sqft
Price per Sqft $214
Subdivision Thornton
MLS Listing ID 6525949
Bedrooms 5
Full Baths 2
Half Baths 1
HOA Y/N No
Abv Grd Liv Area 1,120
Originating Board recolorado
Year Built 1961
Annual Tax Amount $3,470
Tax Year 2023
Lot Size 8,276 Sqft
Acres 0.19
Property Sub-Type Single Family Residence
Property Description
The bright and airy living room showcases warm hardwood floors, a custom-built entertainment center with a contemporary fireplace, and recessed lighting for a cozy ambiance. Flowing effortlessly into the dining area, this home is designed for both relaxation and hosting.
The primary suite offers a tranquil retreat, complete with plush carpeting, ample closet space, and a spa-like ensuite bathroom. The additional bedrooms are well-sized, each featuring modern finishes, large windows, and comfortable layouts. The updated bathrooms include luxurious tile work, stylish vanities, and contemporary fixtures.
A fully finished basement provides extra living space, perfect for a family room, game area, or home theater. The exterior of the home boasts solar panels for energy efficiency, a large fenced yard, and a covered patio ideal for outdoor gatherings.
Located in a desirable neighborhood, this move-in-ready home is close to schools, parks, shopping, and dining. Don't miss the opportunity to own this stylish and functional home—schedule a showing today!
Location
State CO
County Adams
Zoning R-1-C
Rooms
Basement Finished, Full, Interior Entry, Sump Pump
Main Level Bedrooms 3
Interior
Interior Features Eat-in Kitchen, Granite Counters, Wired for Data
Heating Forced Air, Natural Gas
Cooling Central Air
Fireplace N
Exterior
Exterior Feature Lighting, Private Yard, Rain Gutters
Parking Features Concrete
Garage Spaces 2.0
Fence Full
Utilities Available Cable Available
Roof Type Composition
Total Parking Spaces 2
Garage No
Building
Lot Description Corner Lot, Sprinklers In Front, Sprinklers In Rear
Sewer Public Sewer
Water Public
Level or Stories One
Structure Type Brick,Frame
Schools
Elementary Schools Mcelwain
Middle Schools Thornton
High Schools Thornton
School District Adams 12 5 Star Schl
Others
Senior Community No
Ownership Individual
Acceptable Financing Cash, Conventional, FHA, VA Loan
Listing Terms Cash, Conventional, FHA, VA Loan
Special Listing Condition None

6455 S. Yosemite St., Suite 500 Greenwood Village, CO 80111 USA




