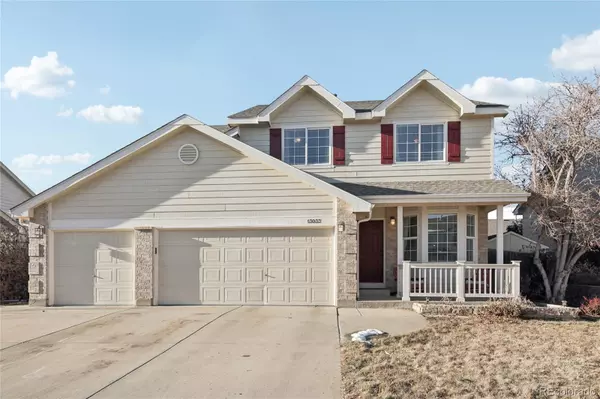13033 Birch DR Thornton, CO 80241
UPDATED:
02/18/2025 10:12 PM
Key Details
Property Type Single Family Home
Sub Type Single Family Residence
Listing Status Active Under Contract
Purchase Type For Sale
Square Footage 1,990 sqft
Price per Sqft $291
Subdivision Country Hills
MLS Listing ID 4763134
Bedrooms 4
Full Baths 2
Half Baths 1
Condo Fees $51
HOA Fees $51/qua
HOA Y/N Yes
Abv Grd Liv Area 1,990
Originating Board recolorado
Year Built 1995
Annual Tax Amount $3,542
Tax Year 2023
Lot Size 6,098 Sqft
Acres 0.14
Property Sub-Type Single Family Residence
Property Description
Step inside to a bright and spacious living room featuring bay windows and a stylish accent wall. The open-concept kitchen, dining, and family room provide an ideal layout for everyday living and entertaining. The completely upgraded kitchen boasts luxurious marble countertops, high-end stainless steel appliances, and a convenient dining nook. The family room, complete with a cozy gas fireplace, opens directly to the sunny backyard patio for seamless indoor-outdoor living. A half bath and an attached insulated three-car garage with a coated floor and overhead storage complete the main level.
Upstairs, the primary suite offers a private retreat with a 5-piece en-suite bath and a walk-in closet. Three additional bedrooms, a full updated bath, and a laundry closet provide ample space and convenience. The huge roughed-in basement is ready to be finished, offering endless possibilities.
Outside, the fully fenced backyard features a sunny patio, mature trees, beautiful landscaping, and a storage shed. With its fantastic location, spacious layout, and top-to-bottom upgrades, this home is a must-see!
Location
State CO
County Adams
Rooms
Basement Unfinished
Interior
Interior Features Ceiling Fan(s), Five Piece Bath, High Speed Internet, Marble Counters, Open Floorplan, Pantry, Primary Suite, Smart Thermostat, Smoke Free, Walk-In Closet(s)
Heating Forced Air
Cooling Central Air
Flooring Carpet, Tile
Fireplaces Number 1
Fireplaces Type Family Room, Gas, Gas Log
Fireplace Y
Appliance Dishwasher, Disposal, Dryer, Electric Water Heater, Microwave, Range, Range Hood, Refrigerator, Self Cleaning Oven, Washer
Exterior
Exterior Feature Lighting, Private Yard, Rain Gutters
Parking Features Concrete, Floor Coating, Insulated Garage
Garage Spaces 3.0
Fence Partial
Utilities Available Cable Available, Electricity Connected, Internet Access (Wired), Natural Gas Connected
Roof Type Composition
Total Parking Spaces 6
Garage Yes
Building
Lot Description Sprinklers In Front
Sewer Public Sewer
Water Public
Level or Stories Two
Structure Type Brick,Frame
Schools
Elementary Schools Eagleview
Middle Schools Rocky Top
High Schools Horizon
School District Adams 12 5 Star Schl
Others
Senior Community No
Ownership Individual
Acceptable Financing Cash, Conventional, FHA, VA Loan
Listing Terms Cash, Conventional, FHA, VA Loan
Special Listing Condition None
Pets Allowed Yes
Virtual Tour https://my.matterport.com/show/?m=Yz4M3BvSeQ1&mls=1

6455 S. Yosemite St., Suite 500 Greenwood Village, CO 80111 USA




