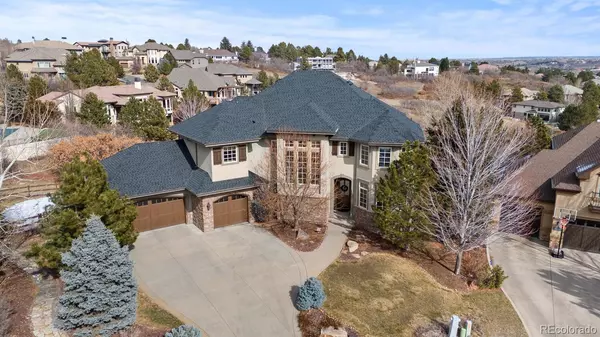1039 Buffalo Ridge WAY Castle Pines, CO 80108
OPEN HOUSE
Sun Feb 23, 12:00pm - 2:00pm
UPDATED:
02/20/2025 08:17 AM
Key Details
Property Type Single Family Home
Sub Type Single Family Residence
Listing Status Active
Purchase Type For Sale
Square Footage 6,547 sqft
Price per Sqft $350
Subdivision Estates At Buffalo Ridge
MLS Listing ID 7892368
Style Mountain Contemporary
Bedrooms 6
Full Baths 2
Half Baths 1
Three Quarter Bath 2
Condo Fees $205
HOA Fees $205/mo
HOA Y/N Yes
Abv Grd Liv Area 4,711
Originating Board recolorado
Year Built 2009
Annual Tax Amount $12,051
Tax Year 2023
Lot Size 0.290 Acres
Acres 0.29
Property Sub-Type Single Family Residence
Property Description
Location
State CO
County Douglas
Rooms
Basement Walk-Out Access
Interior
Interior Features Breakfast Nook, Built-in Features, Ceiling Fan(s), Eat-in Kitchen, Entrance Foyer, Five Piece Bath, Granite Counters, High Ceilings, High Speed Internet, Jack & Jill Bathroom, Kitchen Island, Open Floorplan, Pantry, Primary Suite, Smoke Free, Vaulted Ceiling(s), Walk-In Closet(s), Wet Bar
Heating Forced Air
Cooling Central Air
Flooring Carpet, Tile, Wood
Fireplaces Number 3
Fireplaces Type Great Room, Outside, Primary Bedroom
Fireplace Y
Appliance Bar Fridge, Range, Range Hood, Refrigerator
Exterior
Exterior Feature Balcony, Garden, Lighting, Private Yard
Garage Spaces 3.0
Fence Full
Utilities Available Electricity Connected, Internet Access (Wired), Natural Gas Connected
View Meadow
Roof Type Composition
Total Parking Spaces 3
Garage Yes
Building
Lot Description Cul-De-Sac, Landscaped, Level, Many Trees, Master Planned, Meadow, Sprinklers In Front, Sprinklers In Rear
Sewer Public Sewer
Water Public
Level or Stories Two
Structure Type Stone,Stucco
Schools
Elementary Schools Timber Trail
Middle Schools Rocky Heights
High Schools Rock Canyon
School District Douglas Re-1
Others
Senior Community No
Ownership Individual
Acceptable Financing Cash, Conventional, Jumbo, VA Loan
Listing Terms Cash, Conventional, Jumbo, VA Loan
Special Listing Condition None
Virtual Tour https://youtu.be/sHusXwKnpZ0

6455 S. Yosemite St., Suite 500 Greenwood Village, CO 80111 USA




