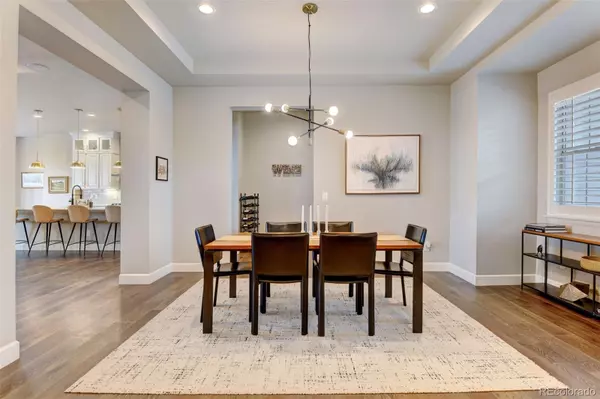8000 Gore Creek LN Littleton, CO 80125
UPDATED:
02/23/2025 12:02 AM
Key Details
Property Type Single Family Home
Sub Type Single Family Residence
Listing Status Coming Soon
Purchase Type For Sale
Square Footage 4,915 sqft
Price per Sqft $249
Subdivision Sterling Ranch
MLS Listing ID 2291493
Style Mountain Contemporary
Bedrooms 5
Full Baths 2
Half Baths 1
Three Quarter Bath 3
HOA Y/N No
Abv Grd Liv Area 3,183
Originating Board recolorado
Year Built 2019
Annual Tax Amount $14,792
Tax Year 2023
Lot Size 10,018 Sqft
Acres 0.23
Property Sub-Type Single Family Residence
Property Description
Location
State CO
County Douglas
Rooms
Basement Finished, Full, Walk-Out Access
Main Level Bedrooms 3
Interior
Interior Features Breakfast Nook, Eat-in Kitchen, Five Piece Bath, Kitchen Island, Pantry, Primary Suite, Smart Thermostat, Walk-In Closet(s), Wet Bar
Heating Forced Air
Cooling Central Air
Flooring Carpet, Tile, Wood
Fireplaces Type Basement, Electric, Family Room, Gas, Recreation Room
Fireplace N
Appliance Bar Fridge, Cooktop, Dishwasher, Disposal, Double Oven, Gas Water Heater, Microwave, Refrigerator, Self Cleaning Oven
Exterior
Exterior Feature Fire Pit, Private Yard
Parking Features Electric Vehicle Charging Station(s)
Garage Spaces 3.0
View Mountain(s)
Roof Type Composition
Total Parking Spaces 3
Garage Yes
Building
Lot Description Landscaped, Open Space, Sprinklers In Front
Sewer Community Sewer
Water Public
Level or Stories One
Structure Type Frame,Straw
Schools
Elementary Schools Roxborough
Middle Schools Ranch View
High Schools Thunderridge
School District Douglas Re-1
Others
Senior Community No
Ownership Individual
Acceptable Financing Cash, Conventional, Jumbo, VA Loan
Listing Terms Cash, Conventional, Jumbo, VA Loan
Special Listing Condition None
Virtual Tour https://www.zillow.com/view-imx/48d434ef-f17f-4fd8-b482-096e5e200a66?setAttribution=mls&wl=true&initialViewType=pano

6455 S. Yosemite St., Suite 500 Greenwood Village, CO 80111 USA




