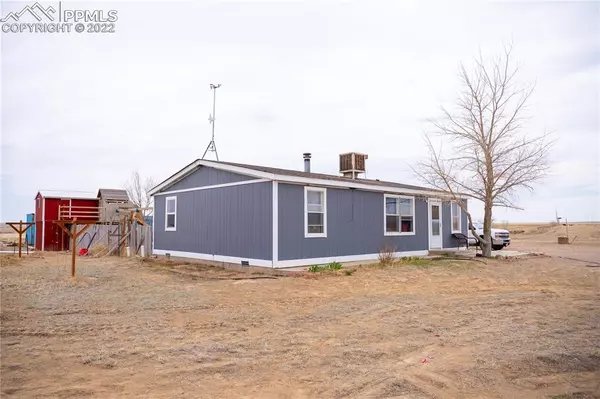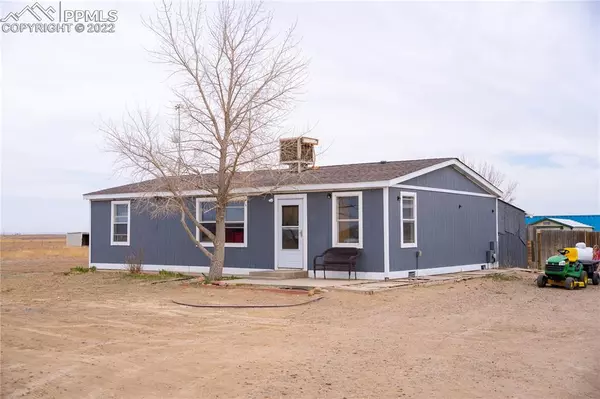For more information regarding the value of a property, please contact us for a free consultation.
4576 44th LN Avondale, CO 81022
Want to know what your home might be worth? Contact us for a FREE valuation!

Our team is ready to help you sell your home for the highest possible price ASAP
Key Details
Sold Price $370,000
Property Type Single Family Home
Sub Type Single Family
Listing Status Sold
Purchase Type For Sale
Square Footage 1,080 sqft
Price per Sqft $342
MLS Listing ID 3157297
Sold Date 12/29/22
Style Ranch
Bedrooms 3
Full Baths 2
Construction Status Existing Home
HOA Y/N No
Year Built 2001
Annual Tax Amount $3,693
Tax Year 2021
Lot Size 40.000 Acres
Property Sub-Type Single Family
Property Description
Located South of Avondale, this 3 bedroom, 2 bath home sits on 40 acres of land. The home includes a woodburning stove and several custom built storage cabinets and shelves. Outside is a large playground area with swings, slide, and trampoline; and a 16' x 40' two car tandem, insulated garage with heating. The property also has a 55' x 41' outbuilding with 2 restrooms and a separate shower room on it's own septic system. This building is currently divided with various offices and rooms; however, the walls could be removed which would leave a single story 23' x 41' area and a two story 32' x 41' area under one roof. The two story area has a partial mezzanine. The home is supplied with water from a well that feeds into a cistern while a second, 2-cistern system (one underground, one above ground) supplies water to the outbuilding. This outbuilding offers a lot of possibilities and could be customized to meet a wide variety of needs. A new septic tank and a new well pump were both installed earlier this year.
Location
State CO
County Pueblo
Area Avondale
Interior
Cooling Evaporative Cooling
Flooring Carpet, Vinyl/Linoleum
Fireplaces Number 1
Fireplaces Type Stove, Wood
Laundry Electric Hook-up, Main
Exterior
Parking Features Detached, Tandem
Garage Spaces 2.0
Utilities Available Electricity, Propane
Roof Type Composite Shingle
Building
Lot Description 360-degree View, Level, Mountain View, Rural, Stream/Creek
Foundation Crawl Space
Water Cistern, Well
Level or Stories Ranch
Structure Type HUD Standard Manu
Construction Status Existing Home
Schools
School District Pueblo-70
Others
Special Listing Condition Estate, Sold As Is
Read Less





