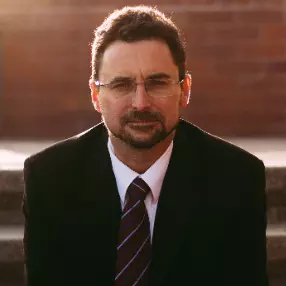For more information regarding the value of a property, please contact us for a free consultation.
11341 W 104th AVE Broomfield, CO 80021
Want to know what your home might be worth? Contact us for a FREE valuation!

Our team is ready to help you sell your home for the highest possible price ASAP
Key Details
Sold Price $525,000
Property Type Single Family Home
Sub Type Single Family Residence
Listing Status Sold
Purchase Type For Sale
Square Footage 1,331 sqft
Price per Sqft $394
Subdivision Countryside
MLS Listing ID IR950386
Sold Date 11/12/21
Style Contemporary
Bedrooms 3
Full Baths 1
Three Quarter Bath 1
HOA Y/N No
Abv Grd Liv Area 1,331
Originating Board recolorado
Year Built 1984
Annual Tax Amount $1,713
Tax Year 2020
Acres 0.15
Property Description
Fantastic Flatirons and snow-capped views from this 3 BR, 2 BA Countryside home backing to open space greenbelt. Brand new roof will be on before closing. Bright, south-facing home with an open floor plan. Vaulted living and dining room with french doors to composite, trex-type deck where you can relax and take in the beautiful sunrises& sunsets over the mountains. Sunny kitchen with gas range and views to the open space. Large walk-out family room with sliding door to flagstone patio. Primary bedroom has 3/4 bath with updated vanity. Updated upper full bath with jetted tub. New on demand hot water heater 2020. Freshly painted interior and new carpet. Front loading washer and dryer included. Extra deep, oversized two-car garage with shelving in place. You'll love this excellent location where you can walk to Westminster Hills Open Space, trails, Westview Rec Center w/community pool & tennis, Kettner Reservoir, and beautiful Standley Lake.
Location
State CO
County Jefferson
Zoning RES
Rooms
Basement None
Interior
Interior Features Open Floorplan, Vaulted Ceiling(s)
Heating Forced Air
Fireplace N
Appliance Dishwasher, Dryer, Oven, Refrigerator, Washer
Laundry In Unit
Exterior
Garage Oversized
Garage Spaces 2.0
Fence Fenced
Utilities Available Electricity Available, Natural Gas Available
View Mountain(s), Plains
Roof Type Composition
Total Parking Spaces 2
Garage Yes
Building
Lot Description Open Space, Sprinklers In Front
Sewer Public Sewer
Water Public
Level or Stories Tri-Level
Structure Type Brick,Wood Frame
Schools
Elementary Schools Lukas
Middle Schools Wayne Carle
High Schools Standley Lake
School District Jefferson County R-1
Others
Ownership Individual
Acceptable Financing Cash, Conventional, FHA, VA Loan
Listing Terms Cash, Conventional, FHA, VA Loan
Read Less

© 2024 METROLIST, INC., DBA RECOLORADO® – All Rights Reserved
6455 S. Yosemite St., Suite 500 Greenwood Village, CO 80111 USA
Bought with Housing Helpers of Colorado
GET MORE INFORMATION





