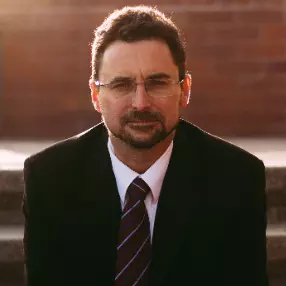For more information regarding the value of a property, please contact us for a free consultation.
10570 W 105th AVE Westminster, CO 80021
Want to know what your home might be worth? Contact us for a FREE valuation!

Our team is ready to help you sell your home for the highest possible price ASAP
Key Details
Sold Price $490,000
Property Type Single Family Home
Sub Type Single Family Residence
Listing Status Sold
Purchase Type For Sale
Square Footage 1,720 sqft
Price per Sqft $284
Subdivision Countryside
MLS Listing ID 2677305
Sold Date 11/19/21
Style Traditional
Bedrooms 4
Full Baths 1
Three Quarter Bath 2
HOA Y/N No
Abv Grd Liv Area 1,168
Originating Board recolorado
Year Built 1978
Annual Tax Amount $2,039
Tax Year 2020
Acres 0.18
Property Description
The house is a tri-level with garden level foyer as you walk-in, upstairs to living dining and kitchen all open, sharing a Linear gas fireplace. French doors from dining room lead to upper deck with Souther exposure to enjoy. The kitchen has an island with bar stools and built in wine rack and storage. Large triple windows looking out to front yard. Up steps to upper level leads to bedrooms and office. 16x20 exterior building being used for storage at this time with heat and lighting. Could be used for a small office with a little TLC. Close to schools, parks, lakes and trails.
Location
State CO
County Jefferson
Rooms
Basement Bath/Stubbed, Finished, Interior Entry
Interior
Interior Features Ceiling Fan(s), Eat-in Kitchen, Entrance Foyer, Kitchen Island, Laminate Counters, Primary Suite, Open Floorplan, Pantry, Hot Tub
Heating Forced Air, Natural Gas
Cooling Attic Fan, Evaporative Cooling
Flooring Carpet, Laminate, Wood
Fireplaces Number 2
Fireplaces Type Basement, Dining Room, Gas, Insert, Living Room, Primary Bedroom
Fireplace Y
Appliance Cooktop, Dishwasher, Disposal, Dryer, Gas Water Heater, Microwave, Oven, Range Hood, Refrigerator, Self Cleaning Oven, Washer
Laundry Laundry Closet
Exterior
Exterior Feature Garden, Gas Grill, Lighting, Rain Gutters, Spa/Hot Tub
Garage Concrete, Driveway-Gravel, Finished, Heated Garage, Lighted
Garage Spaces 2.0
Fence Full
Utilities Available Cable Available, Electricity Connected, Natural Gas Available, Phone Connected
Roof Type Composition, Membrane
Total Parking Spaces 2
Garage Yes
Building
Lot Description Corner Lot, Landscaped
Foundation Concrete Perimeter
Sewer Public Sewer
Water Public
Level or Stories Tri-Level
Structure Type Concrete, Frame, Stone, Wood Siding
Schools
Elementary Schools Ryan
Middle Schools Wayne Carle
High Schools Standley Lake
School District Jefferson County R-1
Others
Senior Community No
Ownership Individual
Acceptable Financing Cash, Conventional
Listing Terms Cash, Conventional
Special Listing Condition None
Pets Description Cats OK, Dogs OK
Read Less

© 2024 METROLIST, INC., DBA RECOLORADO® – All Rights Reserved
6455 S. Yosemite St., Suite 500 Greenwood Village, CO 80111 USA
Bought with RE/MAX Professionals
GET MORE INFORMATION





