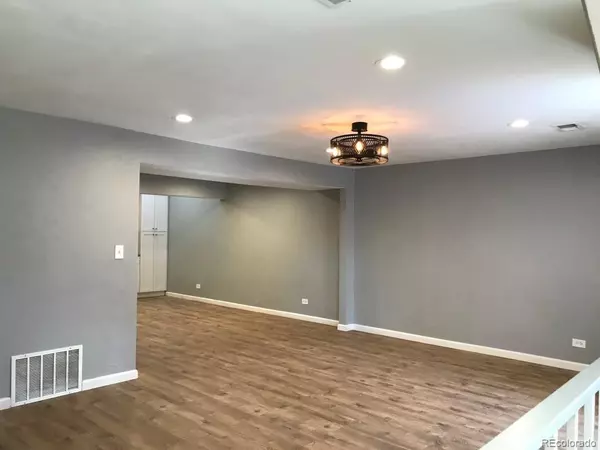For more information regarding the value of a property, please contact us for a free consultation.
2831 S Locust ST Denver, CO 80222
Want to know what your home might be worth? Contact us for a FREE valuation!

Our team is ready to help you sell your home for the highest possible price ASAP
Key Details
Sold Price $415,000
Property Type Condo
Sub Type Condominium
Listing Status Sold
Purchase Type For Sale
Square Footage 1,428 sqft
Price per Sqft $290
Subdivision Plaza Iii Townhomes
MLS Listing ID 6520284
Sold Date 02/28/22
Bedrooms 2
Full Baths 1
Three Quarter Bath 1
Condo Fees $375
HOA Fees $375/mo
HOA Y/N Yes
Abv Grd Liv Area 1,428
Originating Board recolorado
Year Built 1970
Annual Tax Amount $1,816
Tax Year 2020
Property Sub-Type Condominium
Property Description
** U/C Taking Backups** Updated Move in ready Contemporary 2 story townhome- Open floor plan concept.- Neutral/Gray Pallet Paint- Updated Kitchen with Newer White Cabinets/Granite Counters/Stainless Steel & Black appliances. Eat area space. Plank wood flooring on entire main level. New Carpet just installed in upstairs bedrooms. Main level laundry Washer/Dryer included. Deco tile on floor & tub/showers in bathrooms. Flex area between upstairs bedrooms>office or study area. Lower level access from unit provide small mud area & access to private secured underground community garage. 2 reserved parking & storage cabinets. Location of community has great accessibility to DTC/I-25/I-225 & Downtown Denver- Access to Yale Light Rail Station. Enjoy Highline Canal, Cherry Creek and of course James A. Bible Park. Lots of shopping, groceries & restaurants near by. Maintenance Free living. HOA covers water/sewer/trash-snow removal. Community outdoor pool.
Location
State CO
County Denver
Zoning S-MU-3
Interior
Interior Features Granite Counters, Solid Surface Counters, Walk-In Closet(s)
Heating Forced Air
Cooling Central Air
Flooring Carpet, Wood
Fireplaces Number 1
Fireplaces Type Family Room
Fireplace Y
Appliance Dishwasher, Disposal, Dryer, Microwave, Range, Refrigerator, Washer
Laundry In Unit
Exterior
Parking Features Heated Garage, Lighted, Storage, Underground
Garage Spaces 2.0
Roof Type Unknown
Total Parking Spaces 2
Garage No
Building
Sewer Public Sewer
Level or Stories Two
Structure Type Brick, Wood Siding
Schools
Elementary Schools Bradley
Middle Schools Hamilton
High Schools Thomas Jefferson
School District Denver 1
Others
Senior Community No
Ownership Individual
Acceptable Financing Cash, Conventional, FHA, VA Loan
Listing Terms Cash, Conventional, FHA, VA Loan
Special Listing Condition None
Read Less

© 2025 METROLIST, INC., DBA RECOLORADO® – All Rights Reserved
6455 S. Yosemite St., Suite 500 Greenwood Village, CO 80111 USA
Bought with Keller Williams Integrity Real Estate LLC




