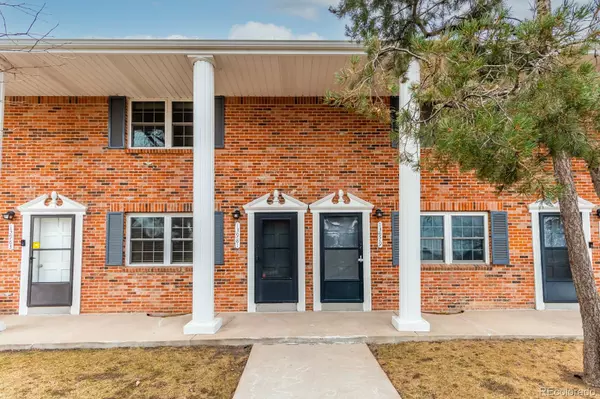For more information regarding the value of a property, please contact us for a free consultation.
13981 E Utah CIR Aurora, CO 80012
Want to know what your home might be worth? Contact us for a FREE valuation!

Our team is ready to help you sell your home for the highest possible price ASAP
Key Details
Sold Price $360,000
Property Type Condo
Sub Type Condominium
Listing Status Sold
Purchase Type For Sale
Square Footage 1,584 sqft
Price per Sqft $227
Subdivision Charleston Place
MLS Listing ID 8813604
Sold Date 04/20/22
Bedrooms 2
Full Baths 1
Half Baths 1
Three Quarter Bath 1
Condo Fees $275
HOA Fees $275/mo
HOA Y/N Yes
Abv Grd Liv Area 1,056
Originating Board recolorado
Year Built 1974
Annual Tax Amount $1,631
Tax Year 2021
Acres 0.01
Property Sub-Type Condominium
Property Description
This updated townhouse in Aurora's Charleston Place community is a must-see! With two large bedrooms and a possible third in the basement, three bathrooms, finished basement space, and over 1500+ square feet, there is plenty of room for the family to spread out! New ceramic tile flooring in main level living area, kitchen, and bathrooms. Eat-in kitchen with mounds of natural light contains new flooring, new stainless steel appliances (dishwasher, refrigerator, microwave, and range), and new french doors leading out to a private, south-facing patio where you can soak up all of the sun! Bedrooms are spacious with oversized closets, and large windows. Updated hall bathroom with new deep tub/shower combo is the perfect place for a soak! Your finished basement space is an ideal secondary hang out spot. With its own living room area, 3/4 bath with new stand up shower, and a study/den that can be used as an office, or converted to a 3rd bedroom, guests have their own home away from home. Washer/dryer are included with your laundry area in the basement as well. With central air conditioner, energy-star double paned windows, french doors new in 2019, and furnace & water heater newly installed in 2019, there is literally NOTHING to do! Assigned covered parking for two vehicles is right outside your back door. This home is in walking distance to public transit (both bus & lightrail), and also in close proximity to a lightrail park and go station. Convenient location is close to shopping, I-225, and main roads.
Virtual staging enhancement has been used in photos containing furniture.
Location
State CO
County Arapahoe
Zoning Residential
Rooms
Basement Bath/Stubbed, Daylight, Finished
Interior
Interior Features Ceiling Fan(s), Eat-in Kitchen, High Speed Internet, Smoke Free, Tile Counters
Heating Forced Air
Cooling Central Air
Flooring Carpet, Tile
Fireplace N
Appliance Dishwasher, Disposal, Dryer, Gas Water Heater, Microwave, Range, Refrigerator, Self Cleaning Oven, Washer
Exterior
Parking Features Concrete
Fence Full
Pool Outdoor Pool
Utilities Available Cable Available, Electricity Available, Electricity Connected, Internet Access (Wired), Natural Gas Available, Natural Gas Connected, Phone Available
Roof Type Composition
Total Parking Spaces 2
Garage No
Building
Foundation Block, Concrete Perimeter
Sewer Public Sewer
Water Public
Level or Stories Two
Structure Type Vinyl Siding
Schools
Elementary Schools Jewell
Middle Schools Aurora Hills
High Schools Gateway
School District Adams-Arapahoe 28J
Others
Senior Community No
Ownership Estate
Acceptable Financing Cash, Conventional
Listing Terms Cash, Conventional
Special Listing Condition None
Pets Allowed Cats OK, Dogs OK
Read Less

© 2025 METROLIST, INC., DBA RECOLORADO® – All Rights Reserved
6455 S. Yosemite St., Suite 500 Greenwood Village, CO 80111 USA
Bought with Brokers Guild Homes




