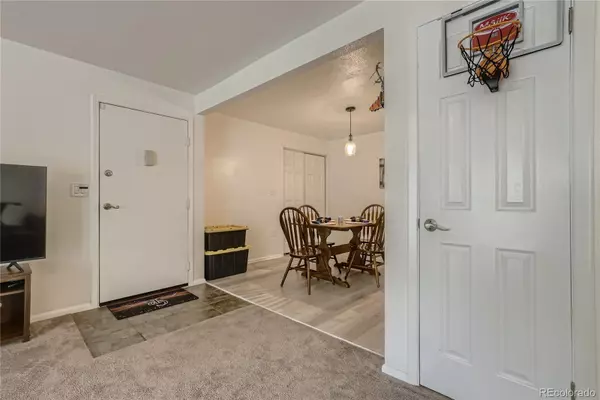For more information regarding the value of a property, please contact us for a free consultation.
12124 Melody DR #301 Westminster, CO 80234
Want to know what your home might be worth? Contact us for a FREE valuation!

Our team is ready to help you sell your home for the highest possible price ASAP
Key Details
Sold Price $250,800
Property Type Condo
Sub Type Condominium
Listing Status Sold
Purchase Type For Sale
Square Footage 907 sqft
Price per Sqft $276
Subdivision Cottonwood Villas
MLS Listing ID 2056976
Sold Date 08/04/22
Style Contemporary
Bedrooms 2
Full Baths 2
Condo Fees $407
HOA Fees $407/mo
HOA Y/N Yes
Abv Grd Liv Area 907
Originating Board recolorado
Year Built 1972
Annual Tax Amount $1,304
Tax Year 2021
Property Description
Why rent when you can own! Beautifully appointed 2 bedroom, 2 Bathroom condo located in the desirable Cottonwood Villas Condominiums is located minutes from I-25 & 120th. Beautiful and bright the 3rd floor home features a generous living room with gas fireplace has room for all your favorite furniture and decor and is steps from the outdoor covered patio. The Kitchen has granite counters, newer appliance, with a service counter to the dining area is perfect for entertaining friends and family. The primary bedroom has an en-suit full bath and abundant closet space, the full bath is nicely appointed with modern sink & faucet plus custom tile shower! The second bedroom is large and bright with great closet space and is just across the hall from the second updated full bathroom. The community features include a swimming pool, fitness center, playground and community BBQ area! The HOA includes water, sewer, hot water, trash, snow removal, grounds maintenance. Very close to Wagon Wheel Park N Ride at I-25 & 120th. Close to Whole Foods, Sprouts, Numerous Stores and Restaurants.
Location
State CO
County Adams
Rooms
Main Level Bedrooms 2
Interior
Interior Features Ceiling Fan(s), Granite Counters, High Ceilings, High Speed Internet, Smoke Free, Vaulted Ceiling(s)
Heating Forced Air
Cooling Central Air
Flooring Carpet, Vinyl
Fireplaces Number 1
Fireplaces Type Living Room
Fireplace Y
Appliance Dishwasher, Disposal, Dryer, Gas Water Heater, Microwave, Range, Self Cleaning Oven, Washer
Exterior
Exterior Feature Balcony, Lighting
Garage Asphalt
Utilities Available Cable Available, Electricity Connected, Internet Access (Wired), Natural Gas Connected, Phone Available
Roof Type Architecural Shingle
Total Parking Spaces 1
Garage No
Building
Sewer Public Sewer
Water Public
Level or Stories One
Structure Type Frame, Wood Siding
Schools
Elementary Schools Arapahoe Ridge
Middle Schools Silver Hills
High Schools Mountain Range
School District Adams 12 5 Star Schl
Others
Senior Community No
Ownership Individual
Acceptable Financing Cash, Conventional, FHA
Listing Terms Cash, Conventional, FHA
Special Listing Condition None
Pets Description Breed Restrictions, Cats OK, Dogs OK, Size Limit
Read Less

© 2024 METROLIST, INC., DBA RECOLORADO® – All Rights Reserved
6455 S. Yosemite St., Suite 500 Greenwood Village, CO 80111 USA
Bought with BOGA & ASSOCIATES REAL ESTATE
GET MORE INFORMATION





