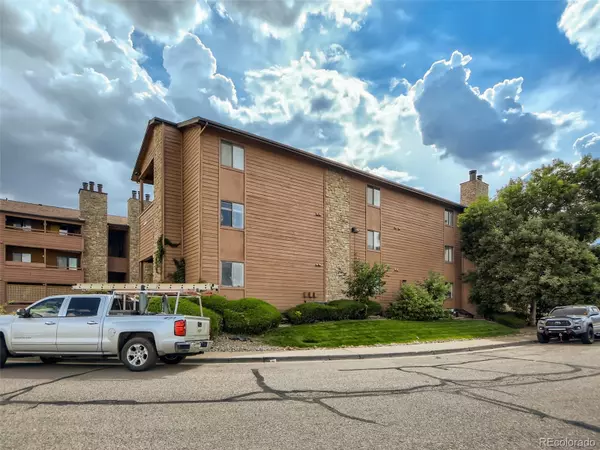For more information regarding the value of a property, please contact us for a free consultation.
4661 S Decatur ST #301 Englewood, CO 80110
Want to know what your home might be worth? Contact us for a FREE valuation!

Our team is ready to help you sell your home for the highest possible price ASAP
Key Details
Sold Price $247,000
Property Type Condo
Sub Type Condominium
Listing Status Sold
Purchase Type For Sale
Square Footage 648 sqft
Price per Sqft $381
Subdivision Centennial Crossing
MLS Listing ID 7700850
Sold Date 10/21/22
Style Urban Contemporary
Bedrooms 1
Full Baths 1
Condo Fees $132
HOA Fees $132/mo
HOA Y/N Yes
Abv Grd Liv Area 648
Originating Board recolorado
Year Built 1984
Annual Tax Amount $824
Tax Year 2021
Acres 0.01
Property Description
One of a kind! well maintained end unit on third floor, this allows for lofty ceilings in living room with cozy wood burning fireplace for those winter evenings, view to the lake from dining room. Newer appliances/all kitchen appliances included/washer/Dryer. Well maintained subdivision with newer roads, roofs, and exterior paint. Newer flooring and carpet, fresh paint, balcony with ample storage room and space to sit down and enjoy a coffe cup in the mornings. Parking spot exclusively for owner #85. You will be buying lifestyle here as this complex is next door to Centennial Park with a gorgeous lake, baseball diamond, trails, and bike pads, picnic area, kids playground and more. Just minutes to Chatfield Reservoir and Light rail station. Hurry book a showing before is GONE!
Location
State CO
County Arapahoe
Rooms
Main Level Bedrooms 1
Interior
Interior Features Ceiling Fan(s)
Heating Forced Air
Cooling Central Air
Flooring Laminate
Fireplaces Number 1
Fireplace Y
Appliance Dryer, Microwave, Oven, Range, Refrigerator, Washer
Exterior
Exterior Feature Balcony
Utilities Available Electricity Available, Electricity Connected, Natural Gas Available, Natural Gas Connected
Roof Type Composition
Total Parking Spaces 1
Garage No
Building
Sewer Public Sewer
Water Public
Level or Stories One
Structure Type Other, Wood Siding
Schools
Elementary Schools Sheridan
Middle Schools Sheridan
High Schools Sheridan
School District Sheridan 2
Others
Senior Community No
Ownership Individual
Acceptable Financing Cash, Conventional
Listing Terms Cash, Conventional
Special Listing Condition None
Read Less

© 2025 METROLIST, INC., DBA RECOLORADO® – All Rights Reserved
6455 S. Yosemite St., Suite 500 Greenwood Village, CO 80111 USA
Bought with LISTINGS.COM




