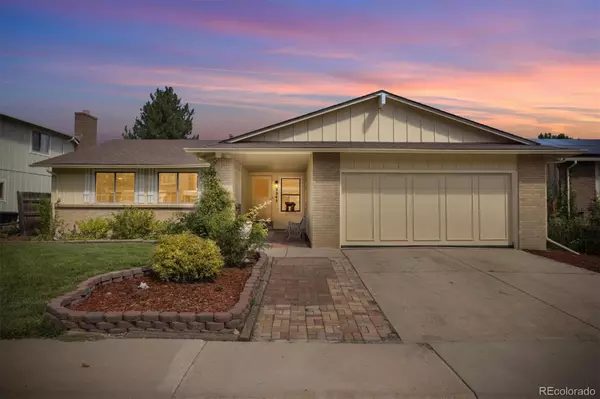For more information regarding the value of a property, please contact us for a free consultation.
9245 W 91st AVE Westminster, CO 80021
Want to know what your home might be worth? Contact us for a FREE valuation!

Our team is ready to help you sell your home for the highest possible price ASAP
Key Details
Sold Price $590,000
Property Type Single Family Home
Sub Type Single Family Residence
Listing Status Sold
Purchase Type For Sale
Square Footage 1,674 sqft
Price per Sqft $352
Subdivision Kings Mill-Standley Lake Flg #3
MLS Listing ID 6689278
Sold Date 11/17/23
Style Contemporary
Bedrooms 3
Three Quarter Bath 2
HOA Y/N No
Abv Grd Liv Area 1,674
Originating Board recolorado
Year Built 1978
Annual Tax Amount $1,824
Tax Year 2022
Lot Size 6,098 Sqft
Acres 0.14
Property Description
Nestled on a serene cul-de-sac just a stone's throw away from the breathtaking Standley Lake Open Space, this rare ranch-style home in Kings Mill is a true gem. Boasting three generously sized bedrooms, two bathrooms, and the convenience of main-floor laundry, it's the epitome of comfortable and convenient living. Thoughtfully updated featuring new interior & exterior paint, counter tops, never been used Samsung appliances, newer washer/dryer, premium LVP flooring and carpeting throughout and new ceiling fans. The eat-in kitchen offers a large pantry, tons of cabinet space, new stainless-steel sink and faucet and eat-at oversized Bakers counter that overlooks the family room, perfect for entertaining the entire family. But that's not all – this property has untapped potential with its 1600 sq. ft basement, complete with framing for three additional rooms, roughed-in plumbing for a full bathroom and the fireplace is flued so an additional fireplace could easily be added. Imagine the possibilities for customization and expansion, from creating additional living space to designing your dream entertainment area. It's a blank canvas awaiting your personal touch. NO HOA!!!c The location of this home is a dream. Steps from Standley Lake Open Space Trail system, close to shopping, easy highway access, and so much more. Tenderly cared for and loved by only one owner for its lifetime, this is truly a special HOME.
Location
State CO
County Jefferson
Zoning Residential
Rooms
Basement Full
Main Level Bedrooms 3
Interior
Interior Features Breakfast Nook, Ceiling Fan(s), Eat-in Kitchen, Entrance Foyer, Laminate Counters, Pantry, Primary Suite, Vaulted Ceiling(s)
Heating Forced Air
Cooling None
Flooring Carpet, Vinyl
Fireplaces Number 1
Fireplaces Type Family Room, Wood Burning
Fireplace Y
Appliance Cooktop, Dishwasher, Disposal, Dryer, Microwave, Range, Refrigerator, Washer
Exterior
Exterior Feature Garden, Private Yard, Rain Gutters
Garage Concrete
Garage Spaces 2.0
Fence Full
Utilities Available Cable Available, Electricity Connected, Phone Available
Roof Type Composition
Total Parking Spaces 2
Garage Yes
Building
Lot Description Cul-De-Sac, Landscaped, Many Trees, Near Public Transit, Open Space
Foundation Slab
Sewer Public Sewer
Water Public
Level or Stories One
Structure Type Brick,Frame,Wood Siding
Schools
Elementary Schools Lukas
Middle Schools Wayne Carle
High Schools Standley Lake
School District Jefferson County R-1
Others
Senior Community No
Ownership Individual
Acceptable Financing Cash, Conventional, FHA, VA Loan
Listing Terms Cash, Conventional, FHA, VA Loan
Special Listing Condition None
Read Less

© 2024 METROLIST, INC., DBA RECOLORADO® – All Rights Reserved
6455 S. Yosemite St., Suite 500 Greenwood Village, CO 80111 USA
Bought with Harlos Real Estate Team
GET MORE INFORMATION





