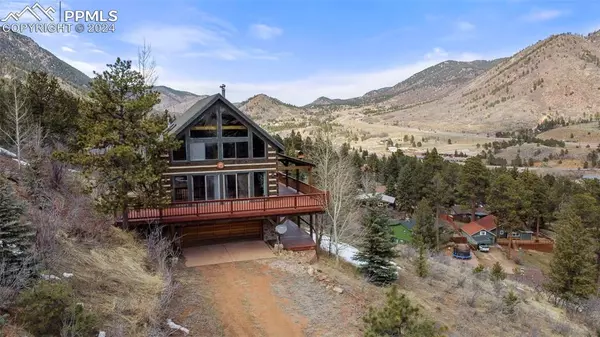For more information regarding the value of a property, please contact us for a free consultation.
5650 Timpa PL Chipita Park, CO 80809
Want to know what your home might be worth? Contact us for a FREE valuation!

Our team is ready to help you sell your home for the highest possible price ASAP
Key Details
Sold Price $630,000
Property Type Single Family Home
Sub Type Single Family
Listing Status Sold
Purchase Type For Sale
Square Footage 2,249 sqft
Price per Sqft $280
MLS Listing ID 1923148
Sold Date 06/07/24
Style 1.5 Story
Bedrooms 3
Full Baths 1
Three Quarter Bath 2
Construction Status Existing Home
HOA Y/N No
Year Built 1998
Annual Tax Amount $1,842
Tax Year 2022
Lot Size 0.980 Acres
Property Sub-Type Single Family
Property Description
Absolutely magical, fully furnished log cabin with Million Dollar Views! Two story, knotty pine and wood beamed ceiling over the living room. Wall of windows facing east captures the morning sun. Wood burning, pot-belly stove quickly warms the home. Fully stocked kitchen with all the appliances.
Sliding glass door off the dining room is perfect for entertaining. Large loft with amazing views over the living room. Primary bedroom with private bathroom has a vaulted ceiling and is accessed through the loft. The lower level, guest bedroom has an adjoining, private bathroom and a walk-out. There is a bedroom and bathroom on all levels. All personal property currently in the home is included (minus one bed). Other amenities include: high efficiency furnace, 320 square feet of elevated, solid deck, garage shop, skylights that open, ceiling fans, almost a full acre of land, supplementary electric baseboard heat and exposed log walls.
Location
State CO
County El Paso
Area Ute Pass Summer Homes
Interior
Interior Features Beamed Ceilings, Skylight (s), Vaulted Ceilings
Cooling Ceiling Fan(s)
Flooring Carpet, Tile, Wood
Fireplaces Number 1
Fireplaces Type Main Level, One, Wood Burning Stove
Laundry Lower
Exterior
Parking Features Attached
Garage Spaces 2.0
Fence None
Utilities Available Electricity Connected, Natural Gas Connected
Roof Type Composite Shingle
Building
Lot Description 360-degree View, Foothill, Hillside, Mountain View, Rural, Trees/Woods, View of Rock Formations
Foundation Partial Basement
Water Municipal
Level or Stories 1.5 Story
Finished Basement 100
Structure Type Log
Construction Status Existing Home
Schools
Middle Schools Manitou Springs
High Schools Manitou Springs
School District Manitou Springs-14
Others
Special Listing Condition Not Applicable
Read Less





