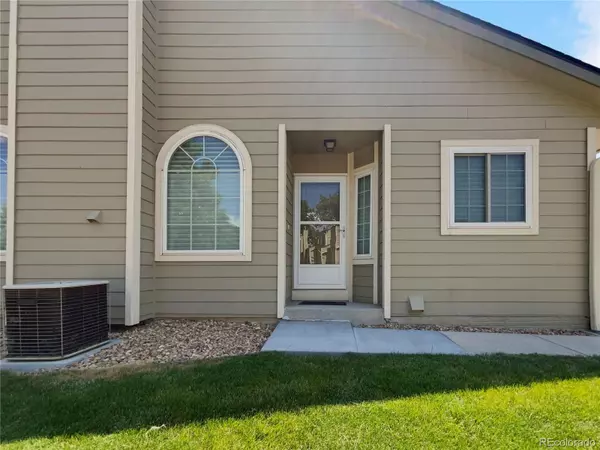For more information regarding the value of a property, please contact us for a free consultation.
10400 W Fair AVE #A Littleton, CO 80127
Want to know what your home might be worth? Contact us for a FREE valuation!

Our team is ready to help you sell your home for the highest possible price ASAP
Key Details
Sold Price $498,300
Property Type Condo
Sub Type Condominium
Listing Status Sold
Purchase Type For Sale
Square Footage 2,042 sqft
Price per Sqft $244
Subdivision Stanton Farms Ex Sur
MLS Listing ID 7986291
Sold Date 12/12/24
Bedrooms 2
Full Baths 2
Half Baths 1
Condo Fees $335
HOA Fees $335/mo
HOA Y/N Yes
Abv Grd Liv Area 1,295
Originating Board recolorado
Year Built 1995
Annual Tax Amount $2,405
Tax Year 2023
Lot Size 2,178 Sqft
Acres 0.05
Property Sub-Type Condominium
Property Description
Seller may consider buyer concessions if made in an offer. Immerse yourself in comfort and sophistication with this inviting property. One of its standout features is a cozy fireplace, perfect for enjoying chilly evenings. The home boasts a harmonious neutral color scheme that complements every season, adding year-round appeal. The kitchen is a culinary enthusiast's dream, featuring an attractive accent backsplash that enhances its understated elegance. The primary bedroom includes an enviable walk-in closet, offering ample storage space. The primary bathroom enhances your bathing experience with a separate tub and shower, perfect for relaxation. Recent upgrades include partial flooring replacement and a fresh interior paint job, providing a bright and timeless canvas for personalization. This home exudes irresistible charm, tailored for those seeking comfort and style. Discover the possibilities this property offers and make this beautifully-designed house your own.
Location
State CO
County Jefferson
Zoning P-D
Rooms
Basement Finished
Main Level Bedrooms 2
Interior
Heating Forced Air, Natural Gas
Cooling Central Air
Flooring Carpet, Laminate, Tile
Fireplace Y
Appliance Dishwasher, Microwave, Oven
Exterior
Garage Spaces 2.0
Utilities Available Electricity Available, Natural Gas Available
Roof Type Composition
Total Parking Spaces 2
Garage Yes
Building
Sewer Public Sewer
Level or Stories One
Structure Type Wood Siding
Schools
Elementary Schools Stony Creek
Middle Schools Deer Creek
High Schools Chatfield
School District Jefferson County R-1
Others
Senior Community No
Ownership Corporation/Trust
Acceptable Financing Cash, Conventional
Listing Terms Cash, Conventional
Special Listing Condition None
Read Less

© 2025 METROLIST, INC., DBA RECOLORADO® – All Rights Reserved
6455 S. Yosemite St., Suite 500 Greenwood Village, CO 80111 USA
Bought with RE/MAX NORTHWEST INC




