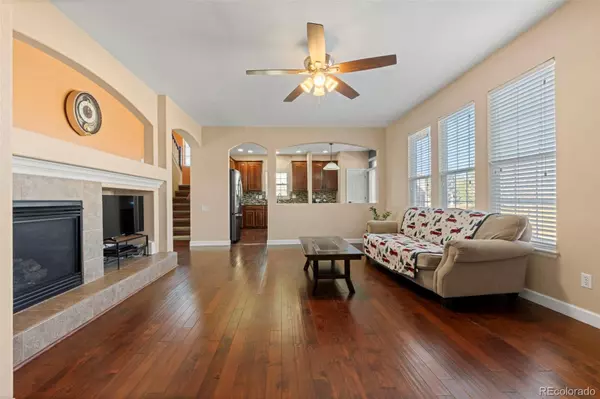For more information regarding the value of a property, please contact us for a free consultation.
20697 E Eastman AVE Aurora, CO 80013
Want to know what your home might be worth? Contact us for a FREE valuation!

Our team is ready to help you sell your home for the highest possible price ASAP
Key Details
Sold Price $628,000
Property Type Single Family Home
Sub Type Single Family Residence
Listing Status Sold
Purchase Type For Sale
Square Footage 2,774 sqft
Price per Sqft $226
Subdivision The Conservatory
MLS Listing ID 7162388
Sold Date 12/31/24
Bedrooms 4
Full Baths 3
Half Baths 1
Three Quarter Bath 1
Condo Fees $48
HOA Fees $48/mo
HOA Y/N Yes
Abv Grd Liv Area 2,276
Originating Board recolorado
Year Built 2004
Annual Tax Amount $5,311
Tax Year 2023
Lot Size 10,454 Sqft
Acres 0.24
Property Sub-Type Single Family Residence
Property Description
You will not want to miss this four bedroom move-in ready home boasting a huge fenced yard backing to open space and Aurora Frontier K-8 School in The Conservatory! **The preferred lender for this listing is providing a free 1-0 temporary rate buy down for qualified buyers to reduce their interest rate on this property! This concession is exclusive to this property only. Please inquire for further information.** You'll love the open-concept kitchen that features ample counter space and cabinet storage, matching appliances, a built-in desk area, and a broad island perfect for prepping and entertaining. A sliding glass door provides access to the large fenced backyard from the connected dining area in the kitchen. An expansive family room with gas fireplace, ½ bath, spacious bedroom with full en-suite bathroom and mud room with laundry round out the first floor. The upper level offers another small family room/loft area with double door access to a private balcony, the primary suite with en-suite, two large additional bedrooms and a full bathroom. The spacious primary bedroom is perfect for relaxing after a long day and comes complete with private 5 piece en-suite, featuring a double vanity counter, huge soaking tub, and glass walk-in shower. The basement of the home features a third living space and 3/4 bathroom to make your guests feel right at home in their private space. You'll love entertaining or relaxing in the expansive, fenced-in backyard with a newly extended patio. A short walk or bike ride to Blue Grama Grass Park, a 5 minute drive to the grocery store, 20 minutes to DTC, 25 minutes to DIA and easy access to Hampden Ave and E-470 making your morning commute or access to the metro's amenities are at your fingertips. This house is ready to be made your home - call us today to schedule your private showing!
Location
State CO
County Arapahoe
Rooms
Basement Crawl Space, Finished, Partial, Sump Pump
Main Level Bedrooms 1
Interior
Interior Features Ceiling Fan(s), Five Piece Bath, Granite Counters, High Ceilings, Kitchen Island, Primary Suite, Walk-In Closet(s)
Heating Forced Air
Cooling Central Air
Flooring Carpet, Tile, Wood
Fireplaces Number 1
Fireplaces Type Gas, Living Room
Fireplace Y
Appliance Dishwasher, Dryer, Microwave, Oven, Refrigerator, Sump Pump, Washer
Exterior
Exterior Feature Balcony, Rain Gutters
Garage Spaces 2.0
Fence Full
Roof Type Unknown
Total Parking Spaces 2
Garage Yes
Building
Lot Description Greenbelt, Sprinklers In Front, Sprinklers In Rear
Sewer Public Sewer
Level or Stories Two
Structure Type Stucco
Schools
Elementary Schools Aurora Frontier K-8
Middle Schools Aurora Frontier K-8
High Schools Vista Peak
School District Adams-Arapahoe 28J
Others
Senior Community No
Ownership Individual
Acceptable Financing Cash, Conventional, FHA, VA Loan
Listing Terms Cash, Conventional, FHA, VA Loan
Special Listing Condition None
Read Less

© 2025 METROLIST, INC., DBA RECOLORADO® – All Rights Reserved
6455 S. Yosemite St., Suite 500 Greenwood Village, CO 80111 USA
Bought with Brokers Guild Homes




