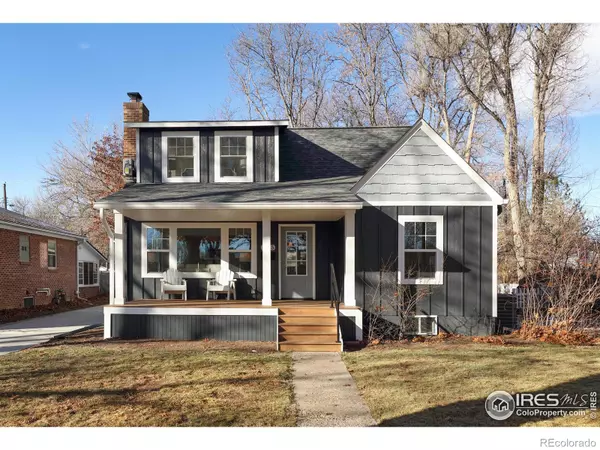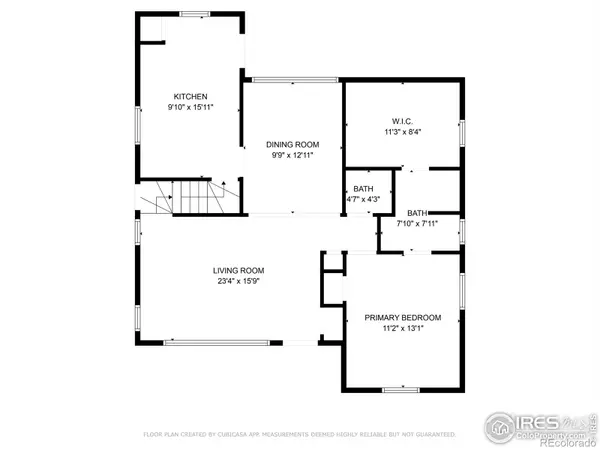For more information regarding the value of a property, please contact us for a free consultation.
1025 Collyer ST Longmont, CO 80501
Want to know what your home might be worth? Contact us for a FREE valuation!

Our team is ready to help you sell your home for the highest possible price ASAP
Key Details
Sold Price $769,000
Property Type Single Family Home
Sub Type Single Family Residence
Listing Status Sold
Purchase Type For Sale
Square Footage 2,792 sqft
Price per Sqft $275
Subdivision Westerberg
MLS Listing ID IR1022948
Sold Date 01/24/25
Bedrooms 3
Half Baths 1
Three Quarter Bath 3
HOA Y/N No
Abv Grd Liv Area 1,786
Originating Board recolorado
Year Built 1948
Annual Tax Amount $2,932
Tax Year 2023
Lot Size 9,583 Sqft
Acres 0.22
Property Sub-Type Single Family Residence
Property Description
Fully remodeled, beautifully appointed, modern and move in ready! Gorgeous two-story home with finished basement located on a quiet, tree lined street in east old town. Walk up to the new front deck, perfect for meeting neighbors and watching the world go by. The main level features a primary suite with private 3/4 bath and walk in dressing area. A main level powder room has been added for convenience. The kitchen is fully updated with quartz counters, soft close cabinets and stainless appliances. Step out to the back patio to watch the setting sun through the mature trees over the oversized lot. Upstairs you'll find two bedrooms and shared 3/4 bath. Huge windows flood both rooms with light as they look out the peaceful neighborhood Each bedroom has a dedicated mini-split for efficient and customized heating and cooling. The basement offers finished flexible space for an office, additional bedroom or teenage getaway. Have them do the laundry while they're at it in the new laundry area with new washer and dryer and 3/4 bathroom. New carpet upstairs and in the basement and new LVP on the main level. New roof, double pane windows, new paint inside and out, added insulation, new a/c, new water heater and active radon system. The freshly poured driveway leads to the two-car tandem garage with driveway access as well as alley access. Each level has its own entrance so the possibilities are endless! There is nothing you won't love! It's Time to Come Home!
Location
State CO
County Boulder
Zoning res
Rooms
Main Level Bedrooms 1
Interior
Heating Forced Air, Space Heater
Cooling Air Conditioning-Room, Central Air
Flooring Vinyl
Fireplace N
Appliance Dishwasher, Dryer, Microwave, Oven, Refrigerator, Washer
Exterior
Parking Features Tandem
Garage Spaces 2.0
Fence Partial
Utilities Available Electricity Available, Internet Access (Wired), Natural Gas Available
View Mountain(s)
Roof Type Composition
Total Parking Spaces 2
Building
Sewer Public Sewer
Water Public
Level or Stories Two
Structure Type Wood Frame
Schools
Elementary Schools Columbine
Middle Schools Trail Ridge
High Schools Skyline
School District St. Vrain Valley Re-1J
Others
Ownership Individual
Acceptable Financing Cash, Conventional, FHA, VA Loan
Listing Terms Cash, Conventional, FHA, VA Loan
Read Less

© 2025 METROLIST, INC., DBA RECOLORADO® – All Rights Reserved
6455 S. Yosemite St., Suite 500 Greenwood Village, CO 80111 USA
Bought with Avenue Realty & Mortgage




