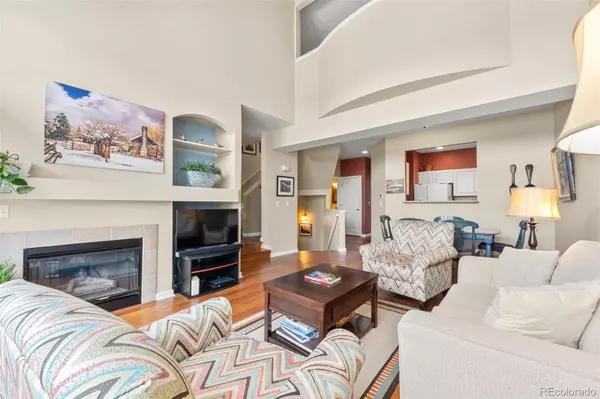For more information regarding the value of a property, please contact us for a free consultation.
2795 W Greens DR Littleton, CO 80123
Want to know what your home might be worth? Contact us for a FREE valuation!

Our team is ready to help you sell your home for the highest possible price ASAP
Key Details
Sold Price $567,500
Property Type Condo
Sub Type Condominium
Listing Status Sold
Purchase Type For Sale
Square Footage 2,121 sqft
Price per Sqft $267
Subdivision The Greens At Riverwalk
MLS Listing ID 2353364
Sold Date 02/20/25
Bedrooms 3
Full Baths 3
Half Baths 1
Condo Fees $400
HOA Fees $400/mo
HOA Y/N Yes
Abv Grd Liv Area 1,516
Originating Board recolorado
Year Built 1997
Annual Tax Amount $3,960
Tax Year 2023
Lot Size 1,306 Sqft
Acres 0.03
Property Sub-Type Condominium
Property Description
Serenity and security are included with this beautiful three bedroom four bathroom home located in The Greens at Riverwalk gaited community! **The preferred lender for this listing is providing a free 1-0 temporary rate buy down for qualified buyers to reduce their interest rate on this property! This concession is exclusive to this property only. Please inquire for further information.** Walk in and be greeted by the flowing natural light and stunning hardwood floors. The open floor plan offers endless entertaining options. The large living room comes complete with gas fireplace, built in features and access to the private enclosed patio. Flowing from the living room is a dining space and kitchen, featuring granite countertops and ample cabinet space. A half bathroom completes the first floor. Moving upstairs is additional entertainment space that could double as a home office in the loft. The primary bedroom also features lots of natural light through the large window. A five piece en-suite bathroom with glass enclosed shower, soaking tub, and double vanity complete the primary. An additional large bedroom and full bathroom round out the upper level. The basement of the home offers an additional large bedroom that could double as an entertaining space and comes complete with a full en-suite bathroom. With multiple grocery stores, retail shops, and restaurants within 10 minutes of the home and just 20 minute from the Denver Tech center, 20 minutes from Downtown and easy access to Hwy 85, Federal Blvd. and Belleview Ave, the city and all it's amenities are at your fingertips. Call to set your private showing today!
Location
State CO
County Arapahoe
Rooms
Basement Finished, Partial, Sump Pump
Interior
Interior Features Ceiling Fan(s), Five Piece Bath, Granite Counters, Open Floorplan, Vaulted Ceiling(s), Walk-In Closet(s), Wet Bar
Heating Forced Air
Cooling Central Air
Flooring Carpet, Tile, Wood
Fireplaces Number 1
Fireplaces Type Gas, Living Room
Fireplace Y
Appliance Dishwasher, Disposal, Dryer, Oven, Refrigerator, Washer
Exterior
Garage Spaces 2.0
Roof Type Composition
Total Parking Spaces 2
Garage No
Building
Sewer Public Sewer
Level or Stories Two
Structure Type Frame,Wood Siding
Schools
Elementary Schools Centennial Academy Of Fine Arts
Middle Schools Goddard
High Schools Littleton
School District Littleton 6
Others
Senior Community No
Ownership Individual
Acceptable Financing Cash, Conventional, FHA, VA Loan
Listing Terms Cash, Conventional, FHA, VA Loan
Special Listing Condition None
Read Less

© 2025 METROLIST, INC., DBA RECOLORADO® – All Rights Reserved
6455 S. Yosemite St., Suite 500 Greenwood Village, CO 80111 USA
Bought with WK Real Estate




