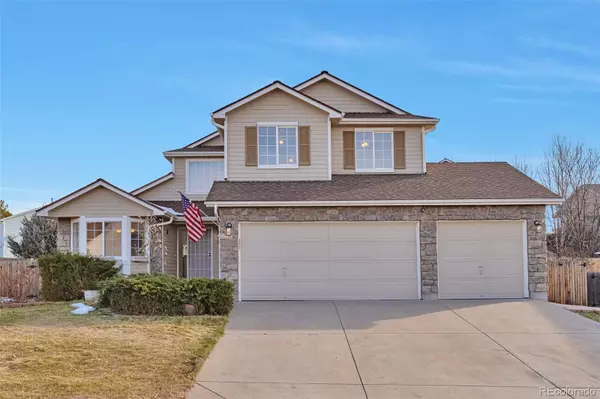For more information regarding the value of a property, please contact us for a free consultation.
11160 Tamarron DR Parker, CO 80138
Want to know what your home might be worth? Contact us for a FREE valuation!

Our team is ready to help you sell your home for the highest possible price ASAP
Key Details
Sold Price $655,000
Property Type Single Family Home
Sub Type Single Family Residence
Listing Status Sold
Purchase Type For Sale
Square Footage 2,188 sqft
Price per Sqft $299
Subdivision The Villages Of Parker
MLS Listing ID 5964939
Sold Date 02/20/25
Bedrooms 3
Full Baths 2
Half Baths 1
Condo Fees $200
HOA Fees $66/qua
HOA Y/N Yes
Abv Grd Liv Area 2,188
Originating Board recolorado
Year Built 1998
Annual Tax Amount $4,203
Tax Year 2023
Lot Size 7,840 Sqft
Acres 0.18
Property Sub-Type Single Family Residence
Property Description
DONT MISS OUT and discover the perfect blend of comfort and convenience in this beautiful 3-bedroom, 2.5 bath home located in this amazing Parker neighborhood! As you step inside, you'll be greeted by bright and spacious interiors featuring vaulted ceilings that enhance the open feel of the living area. The home boasts newer appliances, ensuring modern living at its best. You'll love the fresh and inviting ambiance with brand-new carpet and flooring throughout, complemented by a fresh coat of paint.
The heart of this home is the gorgeous kitchen equipped with beautiful new granite countertops, perfect for cooking and entertaining. Step outside to enjoy a big fenced-in yard, ideal for pets, play, or relaxing evenings. This home has everything you could want and more! Don't miss the opportunity to make it yours! Just minutes away from a golf course, scenic trails, parks, and a community pool, this location is a dream for outdoor enthusiasts and families alike.
Location
State CO
County Douglas
Rooms
Basement Unfinished
Main Level Bedrooms 1
Interior
Interior Features Breakfast Nook, Ceiling Fan(s), Eat-in Kitchen, Entrance Foyer, Five Piece Bath, Granite Counters, High Ceilings, Kitchen Island, Open Floorplan, Pantry, Primary Suite, Smoke Free, Vaulted Ceiling(s), Wet Bar
Heating Natural Gas
Cooling Central Air
Flooring Carpet, Laminate, Tile
Fireplaces Type Great Room
Fireplace N
Appliance Dishwasher, Disposal, Gas Water Heater, Microwave, Oven, Range, Refrigerator, Self Cleaning Oven
Exterior
Parking Features Concrete
Garage Spaces 3.0
Utilities Available Electricity Available, Electricity Connected, Internet Access (Wired), Natural Gas Available, Natural Gas Connected
Roof Type Composition
Total Parking Spaces 3
Garage Yes
Building
Foundation Slab
Sewer Public Sewer
Water Public
Level or Stories Two
Structure Type Wood Siding
Schools
Elementary Schools Frontier Valley
Middle Schools Cimarron
High Schools Legend
School District Douglas Re-1
Others
Senior Community No
Ownership Individual
Acceptable Financing Cash, Conventional, FHA, VA Loan
Listing Terms Cash, Conventional, FHA, VA Loan
Special Listing Condition None
Pets Allowed Yes
Read Less

© 2025 METROLIST, INC., DBA RECOLORADO® – All Rights Reserved
6455 S. Yosemite St., Suite 500 Greenwood Village, CO 80111 USA
Bought with Equity Colorado Real Estate




